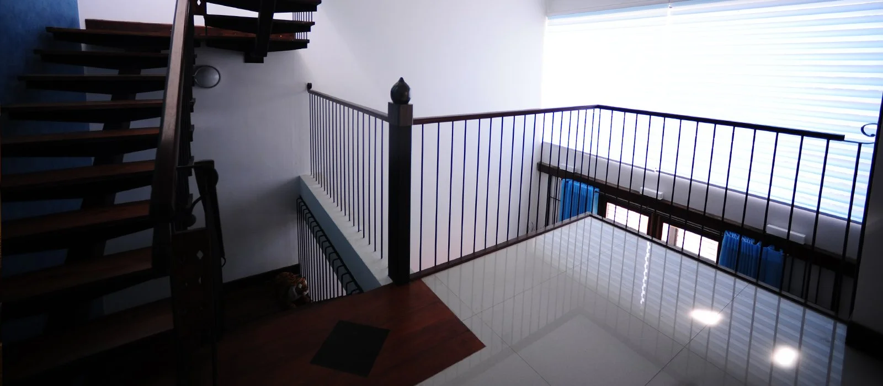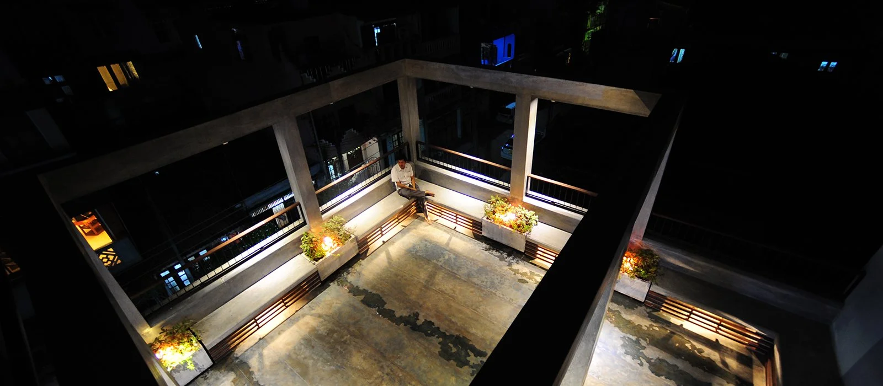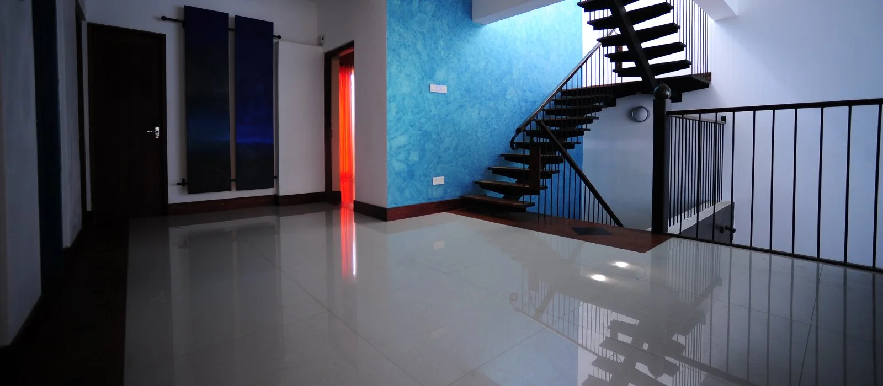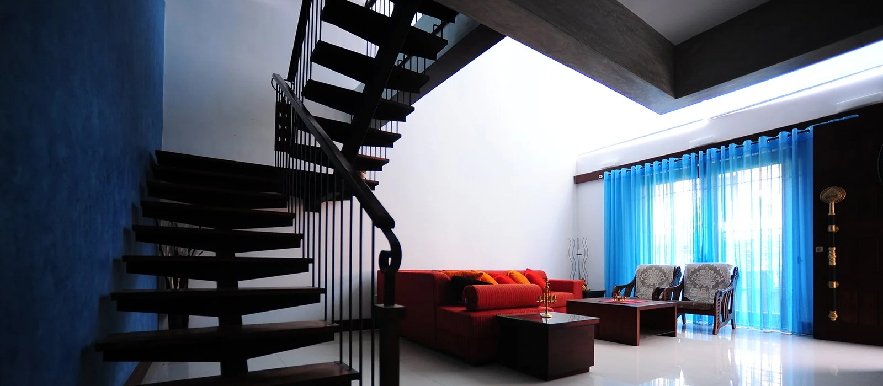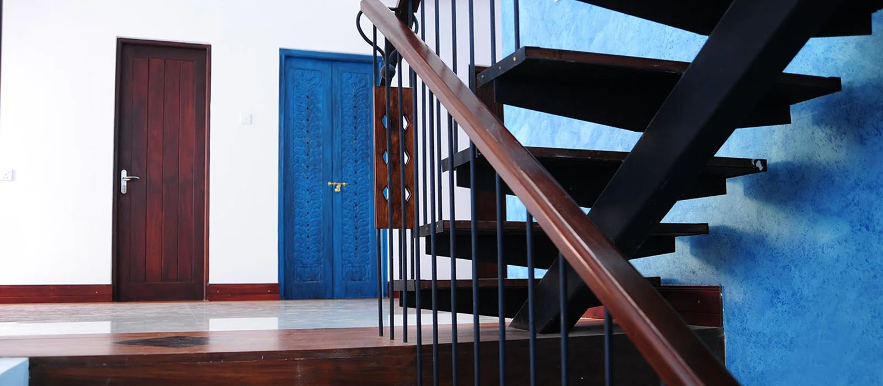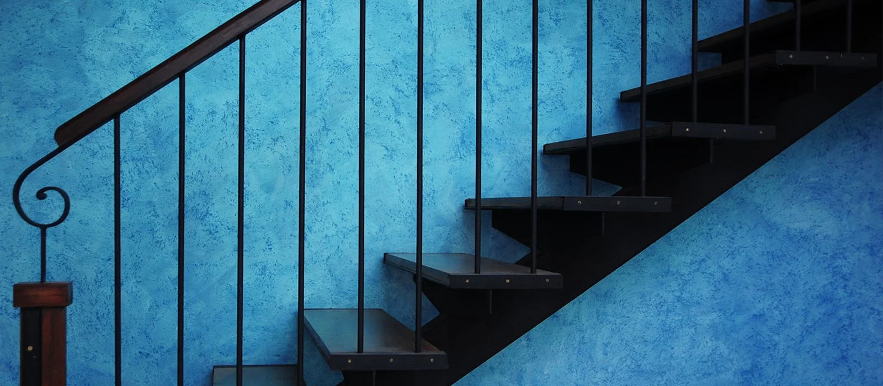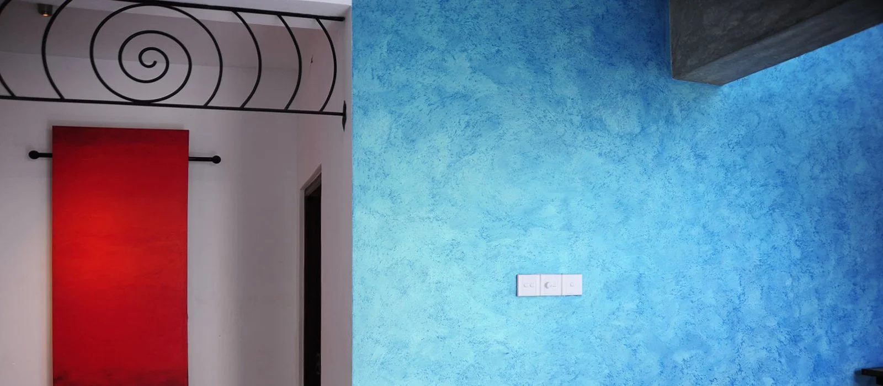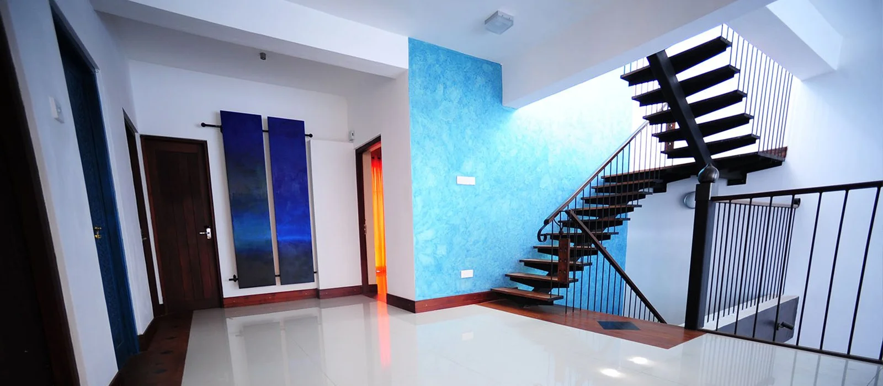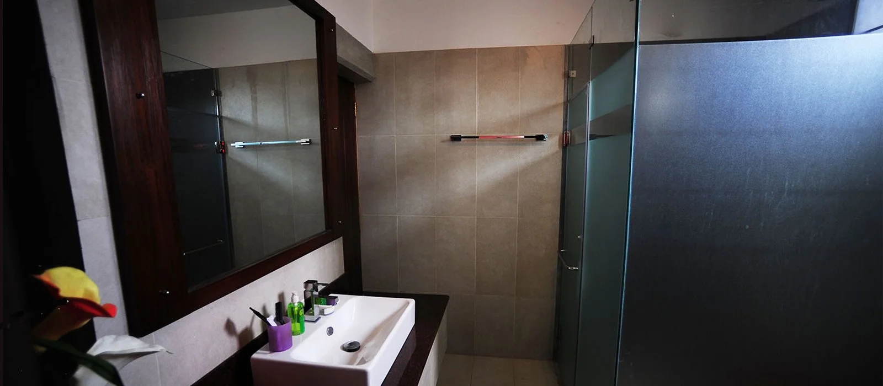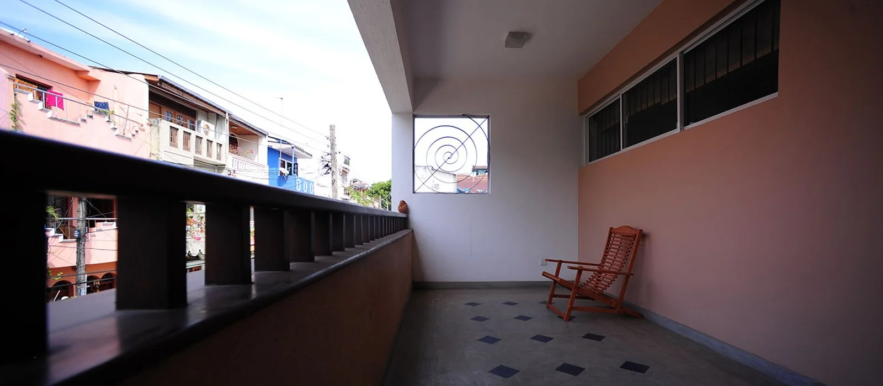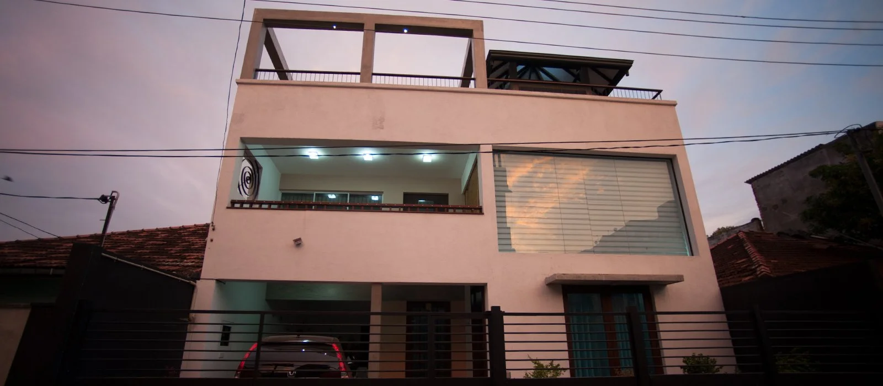personalized residence
A Journey to Nature
The client, a mother of two teenage daughters, sought to transform her existing single-story residence on a 12-perch plot into a home that would better support her family's evolving lifestyle and her own future retirement. Initially considering renovation, the design process revealed that a complete rebuild would offer far greater flexibility and potential. With thoughtful guidance, the client was convinced to proceed with new construction, allowing for a fully customized design that maximized spatial efficiency and responded directly to her needs.
A key priority was preserving the mature trees on the property, which became integral to the design concept. The new home harmonizes with its natural surroundings, embracing the client’s appreciation for organic textures and elements of vernacular architecture. The result is a dynamic spatial experience—both horizontally and vertically—where indoor and outdoor transitions are enriched by a play of light and shadow. Architectural gestures celebrate nature, creating a serene yet expressive environment that supports both family life and personal retreat.
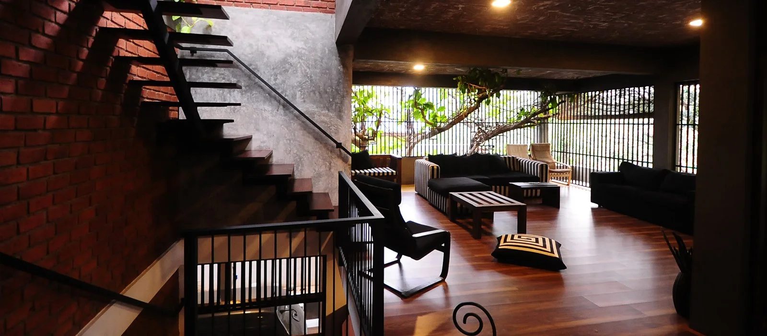
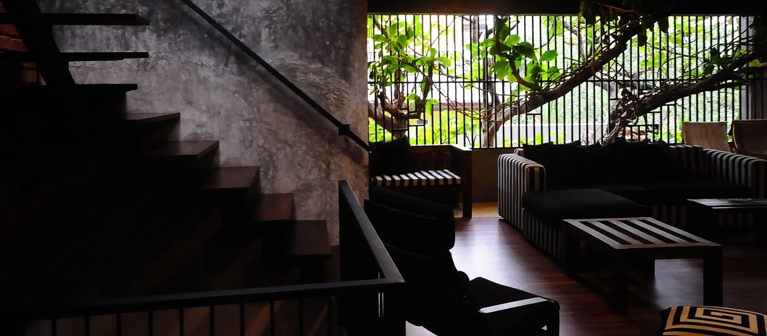
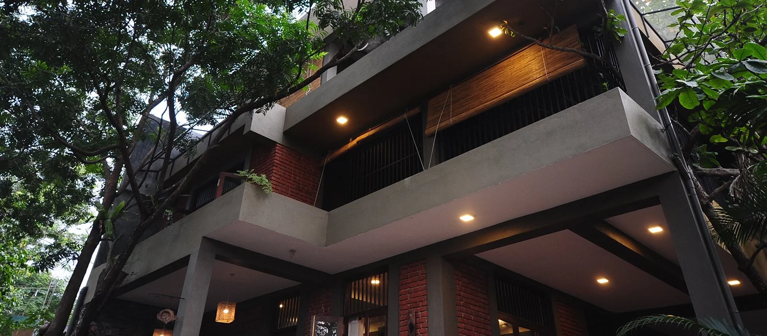
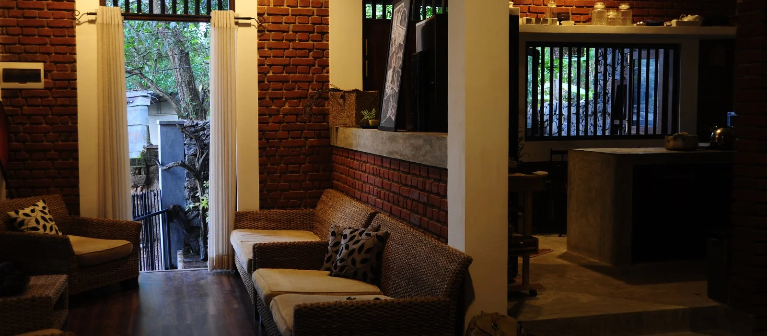
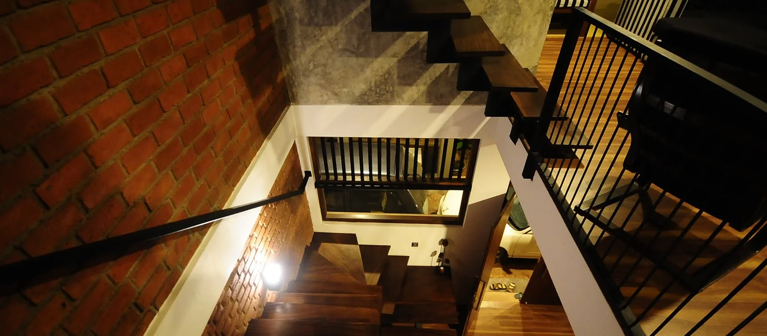
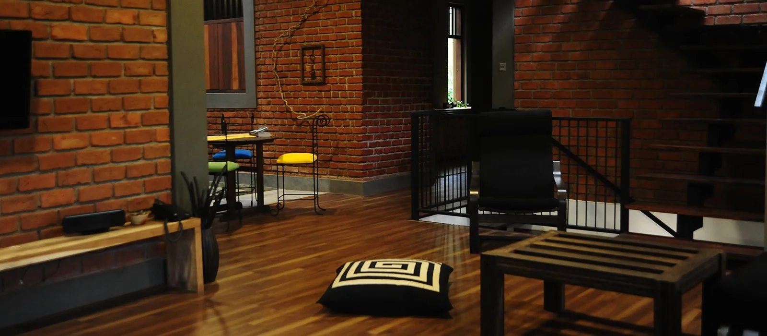
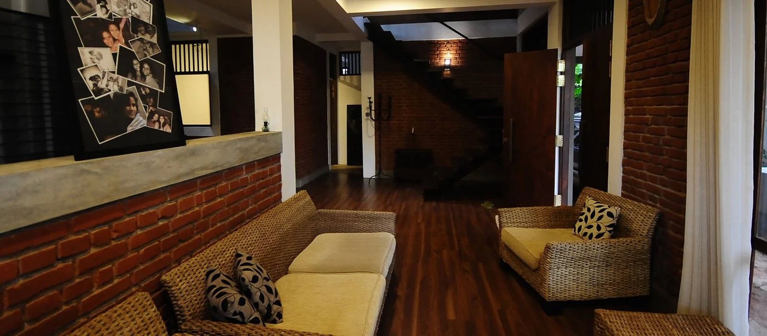
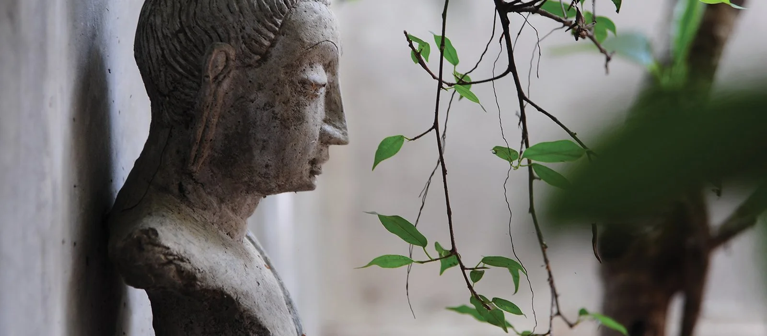
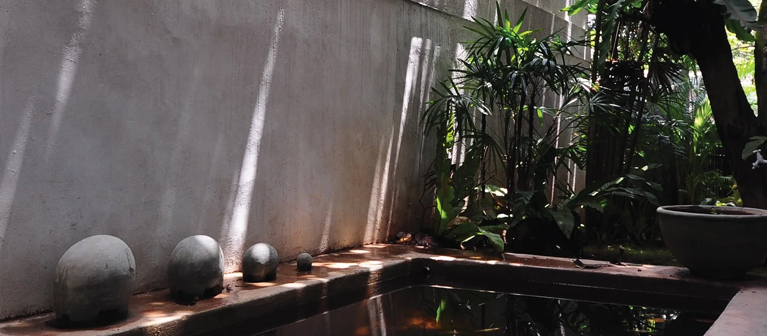
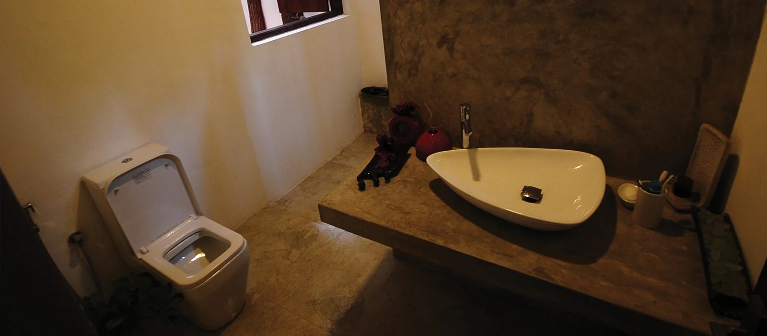
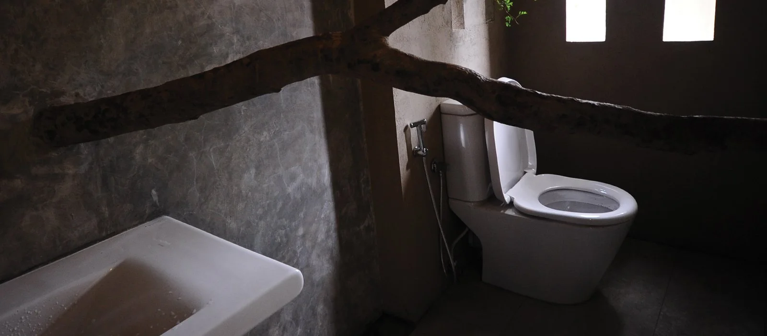
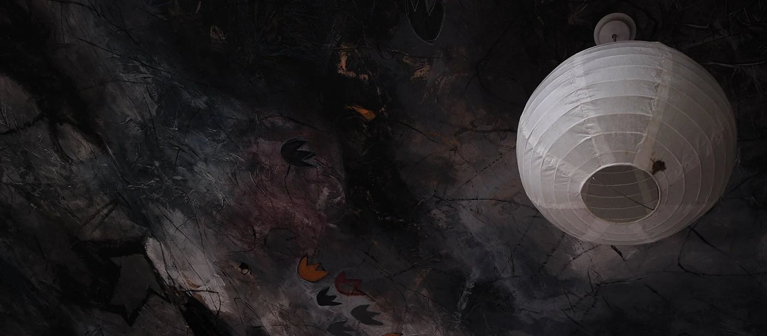
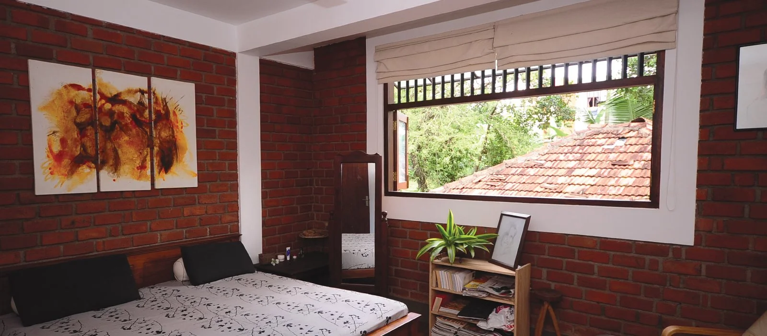
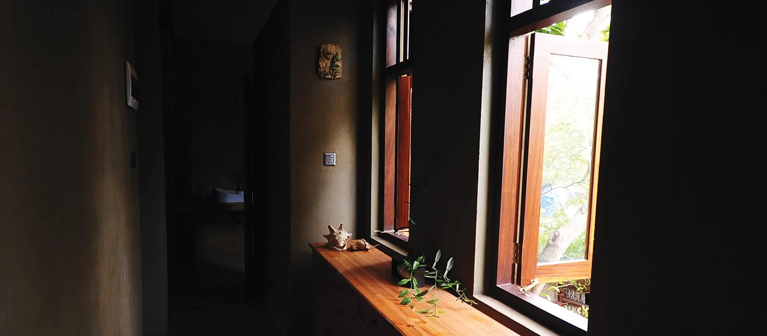
personalized residence
The Transit
This residence was commissioned by a distinguished consultant surgeon who had served for over a decade in the Sri Lanka Army during humanitarian missions. As he approached retirement, he envisioned a tranquil home in Kurunegala where he could settle with his family. His wife, a practicing physician at the Kurunegala Teaching Hospital, joined him in articulating a clear vision: a peaceful, nurturing environment for their son and daughter, with spaces that foster both privacy and connection.
The site—a generously sized plot set back from the main road and bordered by crown land—naturally transitions into a forested landscape. This unique setting inspired a design that blurs the boundaries between built form and nature. The house was conceived as a journey through layered spatial experiences, beginning with a garden that acts as a transitional buffer between the forest and the residence.
A gentle slope at the site’s entrance was strategically utilized to enhance the architectural composition. The private entry begins with a gradual ascent from the garage to the kitchen, offering a discreet and functional circulation path for the family. In contrast, the public entry unfolds from the living area onto an elevated timber deck, which descends via a wooden ladder into a spacious front garden—designed to welcome guests in a more ceremonial manner.
To further integrate the home with its surroundings, a central courtyard was introduced, covered with a transparent roof that invites natural light while maintaining visual continuity with the forest canopy. At night, the surrounding woodland is softly illuminated from the house, creating a serene and immersive atmosphere. The residence thus becomes a transitional space—anchored between the cultivated calm of the courtyard and the untamed beauty of the forest beyond.
This project reflects a sensitive response to site, lifestyle, and legacy—honoring the client’s service, family values, and desire for a home that resonates with peace and permanence.












personalized residence
At Arangala










personalized residence
Devine Insight
A Harmonious Fusion of Modernity and Spirituality
Engaging with My Client, who is a devoted Hindu, during the design process of his residence was a deeply enriching experience. Our dialogue not only helped crystallize his architectural requirements but also offered me profound insight into the cultural, spiritual, and lifestyle values of the Tamil Hindu community.
The project was situated on an 8-perch plot nestled within a densely populated residential enclave in the urban heart of Wellawatta. This context presented both spatial and cultural challenges, demanding a sensitive and thoughtful design approach.
Dr. Naveenkumar envisioned a contemporary home that would seamlessly integrate modern aesthetics with the spiritual essence of his faith. Inspired by his devotion and the vibrant traditions of Hinduism, I crafted architectural spaces that subtly evoke the divine presence of Lord Murugan, an embodiment of wisdom, strength, and virtue in Tamil Hindu belief.
The design employs a restrained material palette and a minimalist furniture layout, allowing the spiritual and cultural elements to take centre stage. Carefully selected colors and symbolic motifs were incorporated to reflect the sacred energy of the space, creating an environment that is both accommodating and spiritually resonant.
This project stands as a testament to the possibility of harmonizing modern living with deep-rooted cultural identity—where architecture becomes a vessel for both personal expression and spiritual connection.
